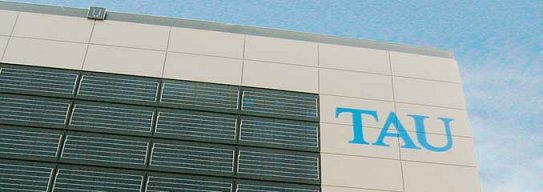02.3
Systems
Sistemas
Ventilated system
Sistema ventilado
Sistema
horizontal
continuo
oculto
Concealed continuous horizontal
systems
Sistemas con anclaje visto
Systems with visible fastenings
Fachada fotovoltaica
Photovoltaic ventilated facade
Sistema
de
anclaje
visto
(grapa
vista)
para
fachada
ventilada
Este
sistema
aporta
una
imagen
técnica
de
la
fachada
ya
que
el
sistema de sujeción de las piezas de
porcelánico resulta visible.
Frontsystem
proporciona un anclaje
visto consistente en la colocación de
unas grapas cuyas pestañas sujetan
mecánicamente la baldosa cerámica
a la subestructura.
Dichas grapas se fijan a los perfiles
v
e
r
t
i
c
a
l
e
s
m
e
d
i
a
n
t
e
t
o
r
n
i
l
l
o
s
autotaladrantes de acero inoxidable.
Se aplicarán cordones de adhesivo a
los
perfiles
verticales
quienes
contribuirán a la fijación de la placa y
la transmisión de los esfuerzos a los
que pueda verse sometida.
Las
grapas
utilizadas
pueden
clasificarse en función de su uso y
posición en la fachada, pudiendo ser
de arranque o coronación, intermedias
y laterales.
Visible
fastening
system
(visible
clip)
for
ventilated
facades
This system provides the facade with
a technical image, since the porcelain
tile
fastening
system
is
visible.
Frontsystem
supplies
a
visible
fastening consisting of the installation
of
clips
whose
flanges
secure
the
ceramic
tile
mechanically
to
the
substructure.
These clips are fastened to the vertical
profiles
by
means
of
self-drilling
stainless steel screws.
Ribbons of adhesive are
applied to
the vertical profiles, which contribute
to securing the sheets and transmitting
the stresses that the sheets may be
subjected to.
The clips used may be classified
in
terms of their use and position in the
facade, as base or cap, intermediate
and side clips.
Sistema con anclaje visto
Systems with visible fastenings
23
24
Fachada ventilada fotovoltaica
La integración de paneles fotovoltaicos
en fachadas ventiladas Frontsystem
es
posible
gracias
al
sistema
de
cuelgue en la fachada y a sus medidas
equivalentes
a
las
piezas
de
porcelánico de TAU Cerámica. De este
modo la fachada ventilada adquiere
una nueva dimensión, multiplicando
las
ventajas
de
este
elemento
estructural: ahorro energético, cuidado
medioambiental y diseño, todo ello
con el
rendimiento económico que
supone
la
generación
de
energía
eléctrica y su introducción en la red.
Photovoltaic ventilated facade
Photovoltaic panels may be integrated
in Frontsystem
ventilated facades
thanks to the mounting system, which
fits with the facade grid, and to the
panel size, which matches that of the
TAU
Ceramic
porcelain
tiles.
The
ventilated facade thus acquires a new
dimension, multiplying the advantages
of
this
structural
element:
energy
saving, respect for the environment,
and design, in addition to the economic
efficiency
involved
in
generating
electric energy and feeding this into
the power grid.
Fachada fotovoltaica
Photovoltaic ventilated facade
