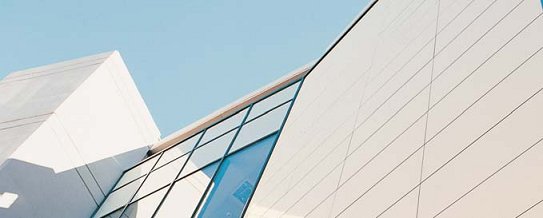Description of the ventilated facade
Descripción de fachada ventilada
02.1
La función principal de una fachada es la separación física de los ambientes interior y
exterior de una edificación.
The principal function of a facade is physically to separate the
internal and external environments of a building.
3
4
1
2
09
Bajo
esta definición
simplificada y
aparentemente sencilla del concepto
de pared
exterior, se
esconde
una
amplia relación de
condicionantes,
tanto estéticos como técnicos,
que
deben tenerse en cuenta en la elección
del sistema a instalar. Como hemos
comentado
Frontsystem
ofrece la
mejor solución para sus proyectos de
fachada, tanto en sistemas de fachada
ventilada, sistemas de anclaje mixto
y aplacado tradicional con adhesivos
cementosos
Fixersystem
by TAU.
La
fachada
ventilada
es
una
solución basada en un sistema de
recubrimiento exterior que crea una
cámara
ventilada
entre
dicho
recubrimiento
y
los
elementos
aislantes del edificio. De este modo
lo
aísla
de
las
condiciones
ambientales exteriores y favorece
en su interior un óptimo rendimiento
térmico
y
confort
acústico.
La
corriente
ascendente
de
aire
generada en el interior de la cámara
v
e
n
t
i
l
a
d
a
s
e
e
n
c
a
r
g
a
d
e
l
a
estabilización
térmica
de
los
elementos
en
contacto
con
dicha
cámara, controlando la transmisión
de calor entre el interior y el exterior
del edificio.
P
a
r
a
c
o
n
s
e
g
u
i
r
u
n
a
m
a
y
o
r
funcionalidad
del
sistema
es
importante que quede recubierto el
edificio
en
la
mayor
parte
de
su
volumen por un elemento que lo aísle
tanto térmica como acústicamente.
En
este
caso
se
generan
unas
condiciones de alta inercia térmica,
similares a las que podemos sentir,
p
o
r
e
j
e
m
p
l
o
e
n
u
n
a
c
u
e
v
a
,
confortables en invierno y frescas en
verano.
However,
this
simplified
and
apparently straightforward definition
of the concept of the outer wall hides
a wide range of aesthetic and technical
conditioning factors which need to be
taken into account when it comes to
choosing the system to be installed.
As it has
been noted, Frontsystem
offers the best solution for your facade
projects,
both
in ventilated
facade
systems,
mixed fastening systems,
and
traditional
panelling
with
Fixersystem
by TAU cementitious
adhesives.
1. Muro soporte
2. Aislante
3. Sistema T
AU Cerámica
4. Recubrimiento
1. Wall support
2. Insulation
3. System TAU Cerámica
4. Cladding
The ventilated facade is a solution
based on an outer cladding system
that creates a ventilated chamber
between
this
cladding
and
the
elements insulating the building.
Thus it insulates the building from
t
h
e
e
x
t
e
r
n
a
l
e
n
v
i
r
o
n
m
e
n
t
a
l
conditions and
favours
optimum
thermal
efficiency
and
acoustic
comfort
inside
the
building.
The ascending air current produced
inside the ventilated chamber provides
thermal stabilisation of the elements
in
contact
with
this
chamber,
controlling
the
heat
transmission
between the inside and outside of the
building.
In
order
to
achieve
the
greatest
functionality
of
the
system
it
is
important that
most of the building
volume should be enveloped by an
element that isolates it both thermally
and
acoustically.
This
generates
conditions
of
high
thermal
inertia,
similar
to
those
that
are
felt,
for
example in
a
cave, comfortable in
winter
and
fresh
in
summer.
10
